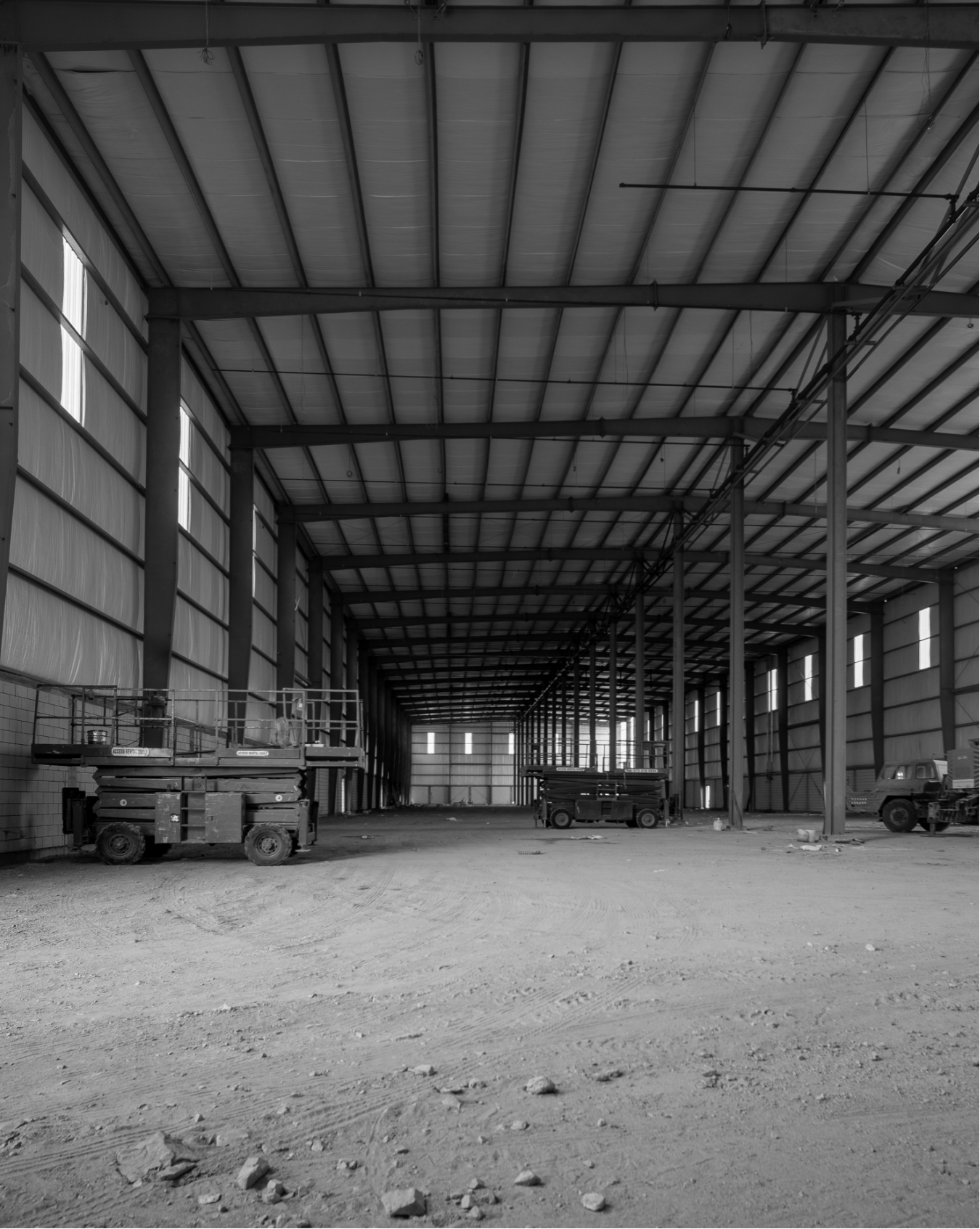PEB - Pre-Engineered Buildings
Customized steel structures designed for efficiency, durability, and cost-effectiveness. PEBs ensure faster construction, reduced material waste, and high precision. Ideal for industrial, commercial, and warehouse applications.
Overview
Pre-Engineered Buildings (PEBs) are customized steel structures built for efficiency, speed, and precision. They reduce construction timelines, minimize material waste, and allow flexible architectural and engineering designs while ensuring durability under harsh conditions.

Components of a PEB
- ① Primary Members: Main structural elements, built-up “I” shaped steel beams and columns.
- ② Secondary Members: Purlins and girts providing support for roof and wall cladding.
- ③ Roof & Wall Cladding: Outer coverings, roll-formed steel sheets or insulated panels.
Key Advantages
- ⚡ Speed: Factory fabrication allows simultaneous design and manufacturing, reducing timelines.
- 💰 Cost Savings: Optimized materials, less labor, predictable costs.
- ✅ Quality & Predictability: Precision in factory fabrication reduces errors and delays.
- 🎨 Design Flexibility: Supports large clear spans and varied layouts.
- 🏗️ Durability & Adaptability: Long service life with easy expansion or adaptation.
Common Applications
- 🏭 Industrial: Factories, warehouses, distribution centers.
- 🏢 Commercial: Retail spaces and office buildings.
- 🏫 Institutional: Schools and government facilities.
- ✈️ Other: Hangars, sports facilities, mixed-use buildings.